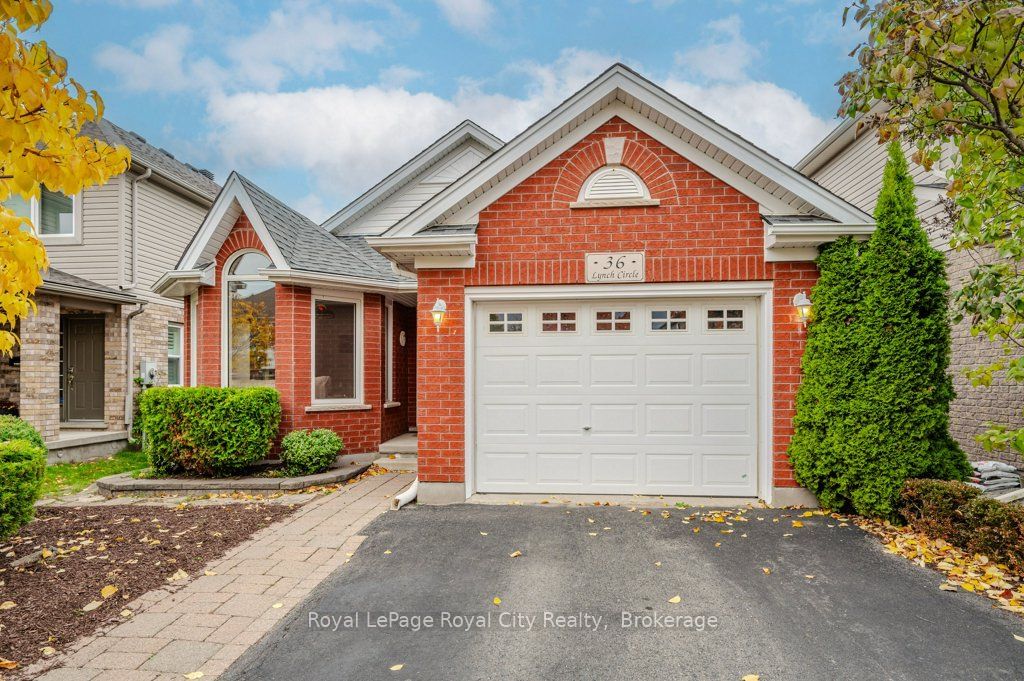$879,900
3-Bed
2-Bath
2000-2500 Sq. ft
Listed on 10/24/24
Listed by Royal LePage Royal City Realty, Brokerage
Welcome to 36 Lynch Circle! Located on a quiet street in Guelph's highly sought after Pineridge/Westminsterneighbourhood. Backing onto greenery and trails and close to amenities. This spacious backsplit offers aunique floor plan tailored to growing families, with optimal living space. The mainfloor features astudy/sitting room with loads of natural light, dining room that could also function as a living room, right offof the open-concept kitchen and a lower level family room, with gas fireplace and sliding glass doors leadingto the backyard. Adjacent to the family room, you'll discover a laundry room attached to a large office space,that could be converted into another bedroom. Upstairs, boasts three generous bedrooms and two fullbathrooms, including a primary suite complete with 3 piece ensuite and walk-in closet. The unfinishedbasement is waiting for your personal touch, offering the potential of additional living space and a rough-inbath. Outdoors, the beautiful landscaping adds to the curb appeal of this redbrick home. The fully-fencedbackyard allows for privacy, with plenty of greenery, backing on to greenspace and trails. Convenientlylocated in the south-end of Guelph, close to grocery stores, shopping, restaurants, trails, schools and more!
**Interboard Listing: Onepoint - Guelph & District**
X9508730
Detached, Backsplit 3
2000-2500
8
3
2
1
Attached
3
16-30
Central Air
Unfinished
Y
Brick
Forced Air
Y
$6,717.00 (2024)
< .50 Acres
111.00x36.00 (Feet)
